11111 Moonlight Fire Court, Las Vegas, NV 89135
- $625,000
- 4
- BD
- 2
- BA
- 1,845
- SqFt
- Sold Price
- $625,000
- List Price
- $649,900
- Closing Date
- Sep 30, 2022
- Status
- CLOSED
- MLS#
- 2424452
- Bedrooms
- 4
- Bathrooms
- 2
- Living Area
- 1,845
- Lot Size
- 5,663
- Annual Taxes
- $2,523
Property Description
Beautiful single story Pulte home in the Ridgebrook Village of the Summerlin masterplan. This pristine home is just minutes away from the Downtown Summerlin shopping area & baseball park. Some of the many upgrades in this hard to find one story home include: Updated chefs kitchen with white upgraded cabinets & cabinet uplighting / Granite counters / Stainless steel appliances with counter depth refrigerator / Family room with media niche and cozy fireplace / Four skylights / New custom paint / Crown molding / Updated hardware & baseboards / Plantation Shutters / Security film on all windows / Newly installed 16 seer cooling & heating units / Updated landscaping, landscape lighting and synthetic turf in both front and rear yards / New insulated garage door and opener / High lift garage storage shelves / Ridgebrook Park Area nearby that includes walking trails, tennis courts & covered bbq area. Don't miss your opportunity to view a very special home in this single story community.
Additional Information
- Community
- Summerlin South
- Subdivision
- Echo Ridge At The Ridges In Summerlin
- Zip
- 89135
- Price Per SqFt
- $352
- Elementary School 3-5
- Goolsby Judy & John, Goolsby Judy & John
- Middle School
- Rogich Sig
- High School
- Palo Verde
- Room Dimensions
- LivingRoom: 13x10, MasterBedroom: 16x13, Bedroom2: 12x10, Bedroom3: 10x10, Bedroom4: 9x12, DiningRoom: 13x10, FamilyRoom: 24x11
- Bedroom Downstairs Yn
- Yes
- Fireplace
- Family Room, Gas
- Number of Fireplaces
- 1
- House Face
- North
- Living Area
- 1,845
- Lot Features
- Back Yard, Cul-De-Sac, Drip Irrigation/Bubblers, Front Yard, Landscaped, Synthetic Grass, < 1/4 Acre
- Flooring
- Carpet, Laminate, Tile
- Lot Size
- 5,663
- Acres
- 0.13
- Property Condition
- Resale, Very Good Condition
- Interior Features
- Bedroom on Main Level, Ceiling Fan(s), Primary Downstairs, Window Treatments
- Exterior Features
- Patio, Private Yard, Sprinkler/Irrigation
- Heating
- Central, Gas
- Cooling
- Central Air, Electric, Refrigerated
- Exterior Description
- Frame, Stucco
- Fence
- Block, Back Yard
- Year Built
- 2002
- Bldg Desc
- 1 Story
- Parking
- Attached, Finished Garage, Garage, Garage Door Opener, Inside Entrance
- Garage Spaces
- 2
- Appliances
- Built-In Electric Oven, Convection Oven, Dishwasher, Gas Cooktop, Disposal, Gas Water Heater, Hot Water Circulator, Microwave, Refrigerator, Water Heater
- Utilities
- Cable Available, Underground Utilities
- Sewer
- Public Sewer
- Association Phone
- 702-791-4600
- Primary Bedroom Downstairs
- Yes
- Master Plan Fee
- $55
- Association Name
- Summerlin South
- Community Features
- Basketball Court, Jogging Path, Barbecue, Playground, Park, Tennis Court(s)
- Annual Taxes
- $2,523
- Financing Considered
- Cash
Mortgage Calculator
Courtesy of Dennis S Anderson with Urban Nest Realty. Selling Office: BHHS Nevada Properties.

LVR MLS deems information reliable but not guaranteed.
Copyright 2024 of the Las Vegas REALTORS® MLS. All rights reserved.
The information being provided is for the consumers' personal, non-commercial use and may not be used for any purpose other than to identify prospective properties consumers may be interested in purchasing.
Updated:
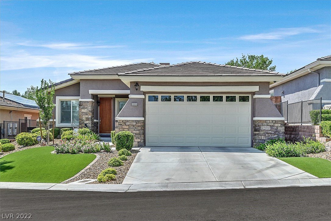
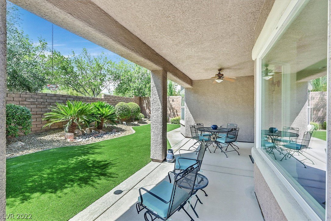
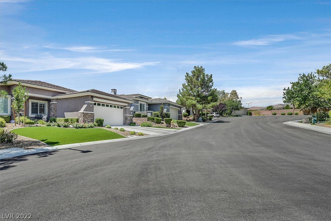
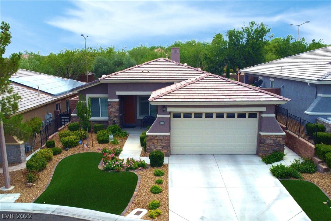
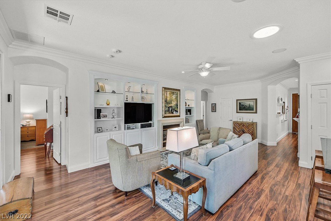
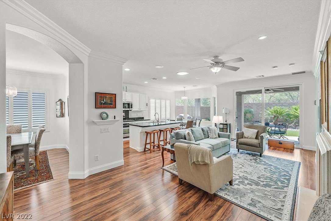
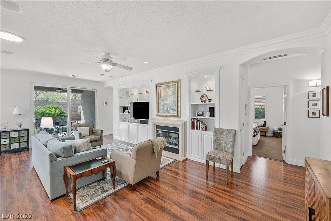
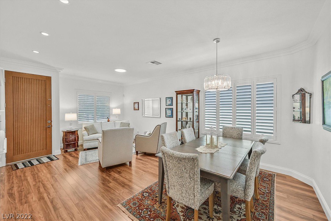
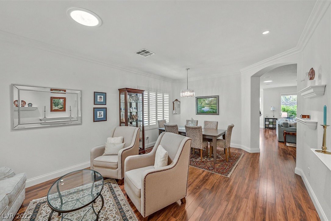
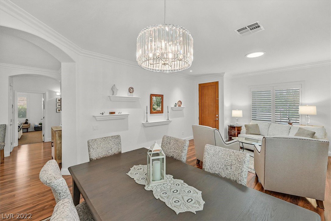
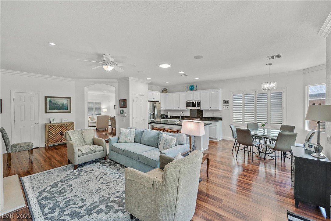
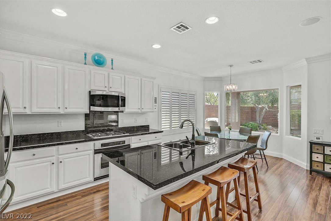
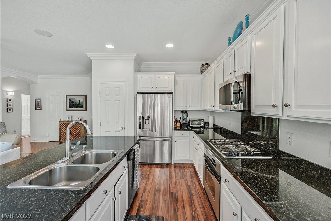
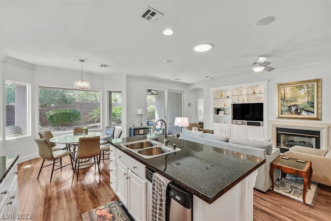
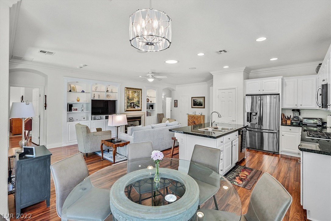
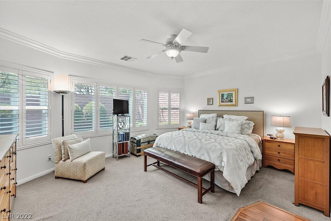
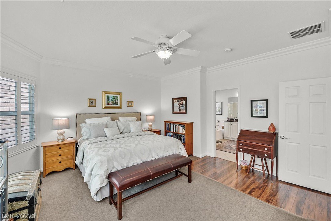
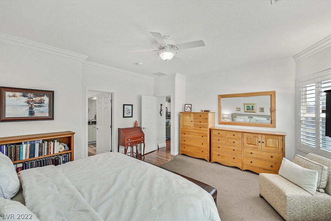
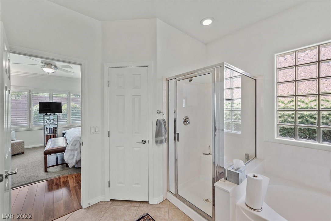
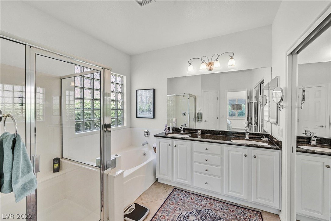
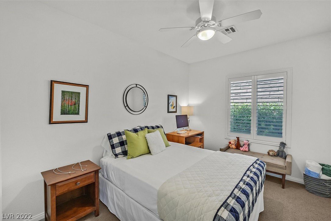
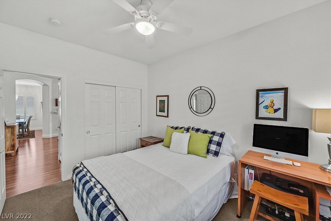
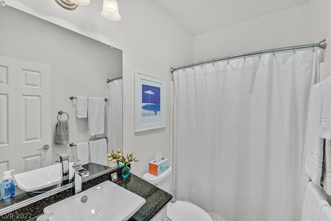
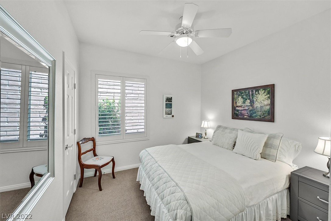
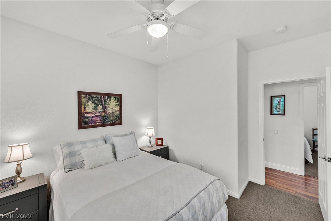
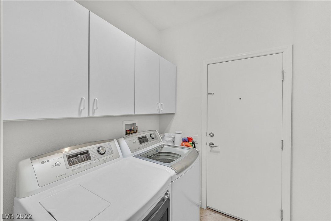
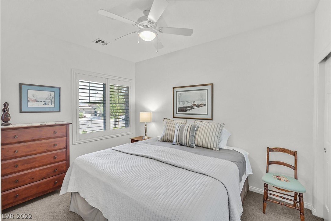
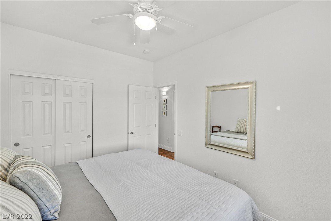
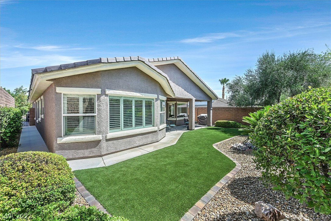
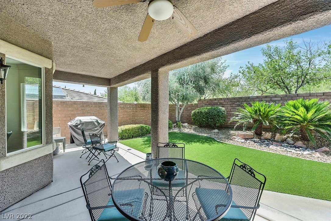
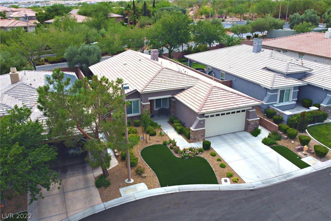
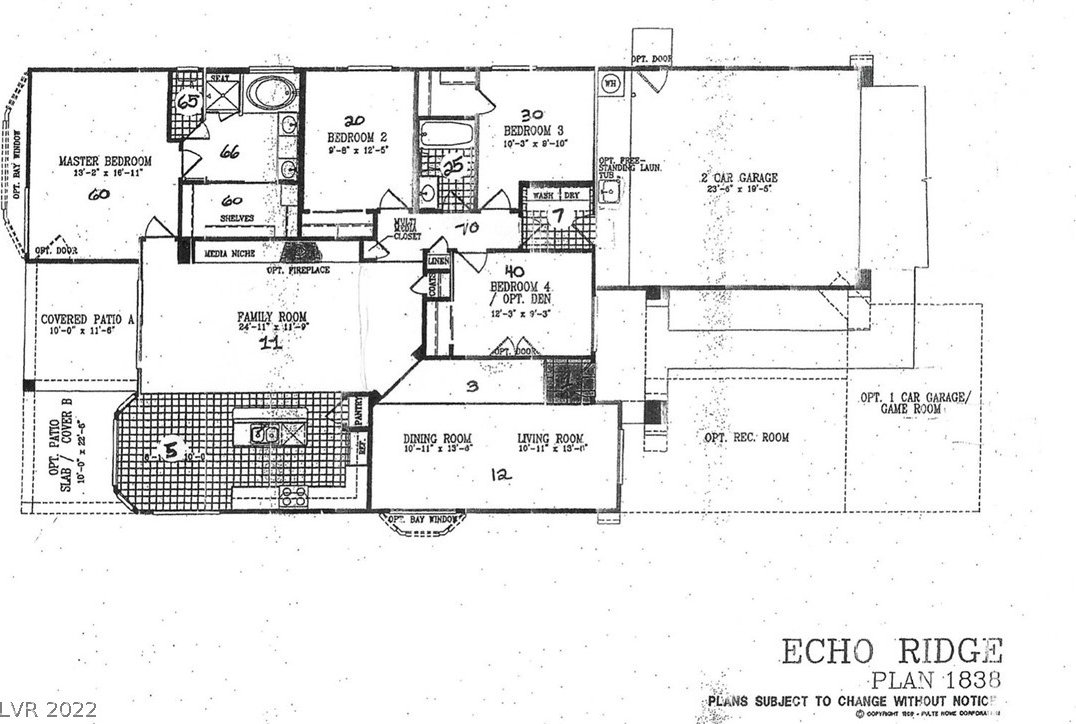
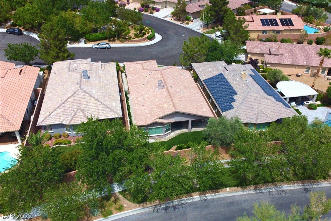
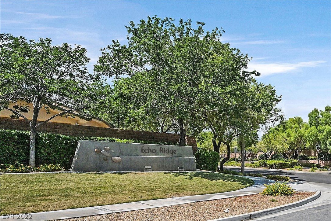
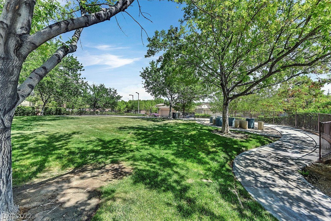
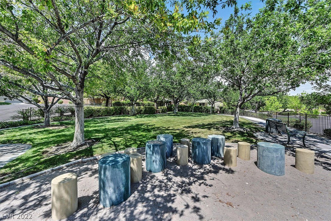
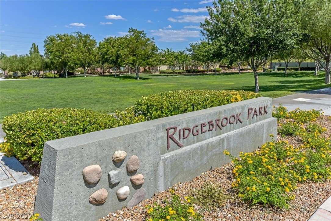
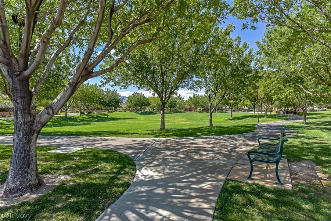
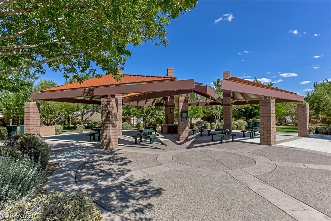
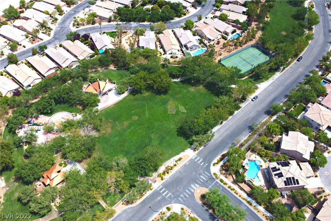
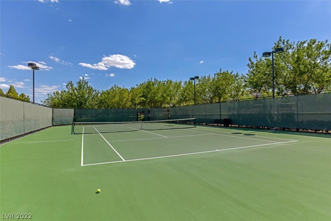
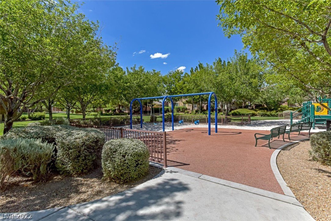
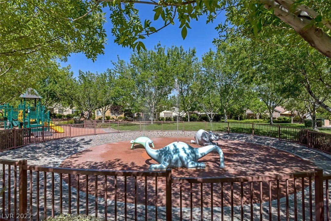
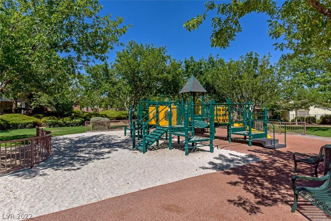
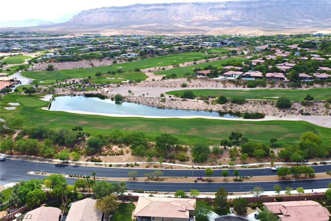
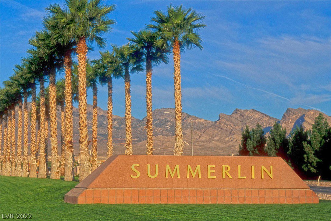
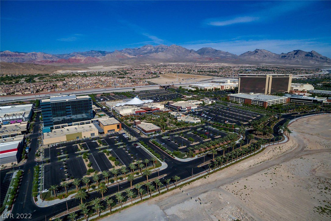
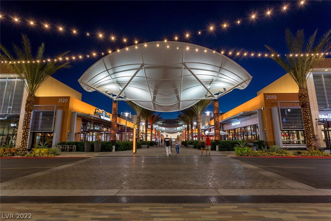
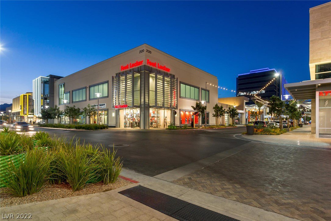
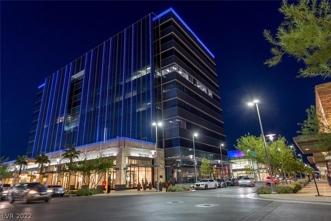
/u.realgeeks.media/bestvegashomesearch/SG-SV-LOGO_Black_2022.jpeg)